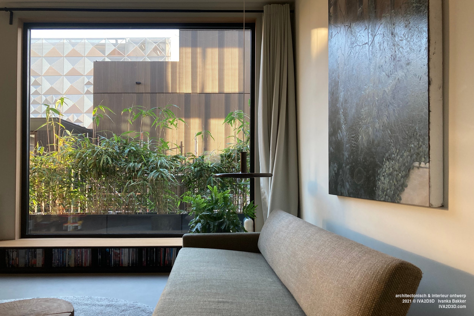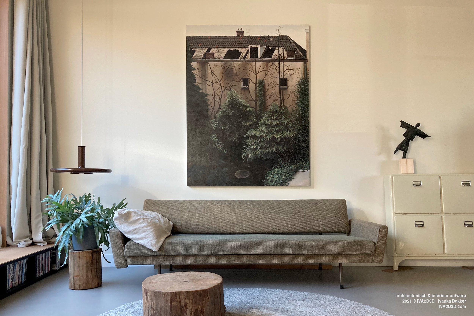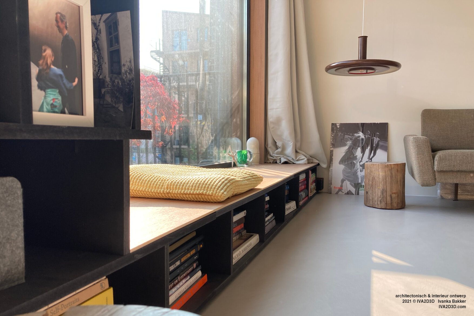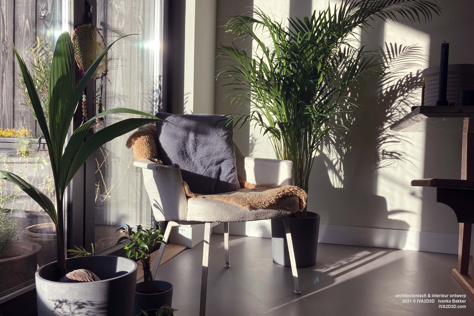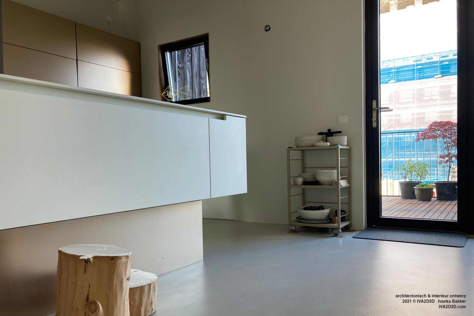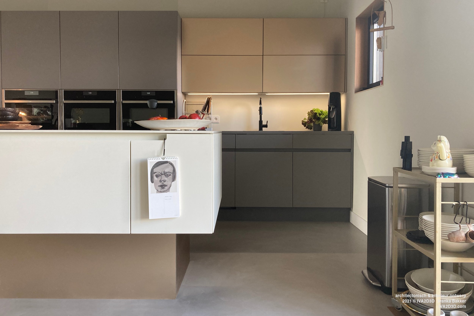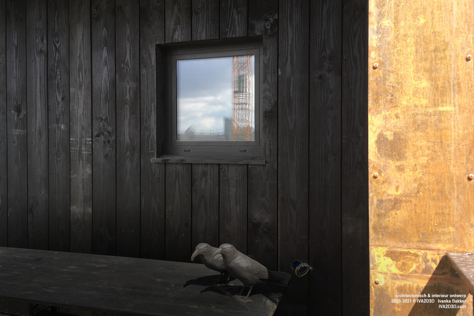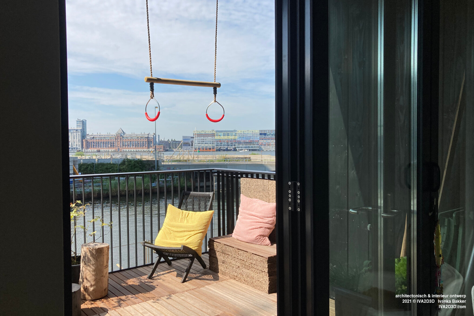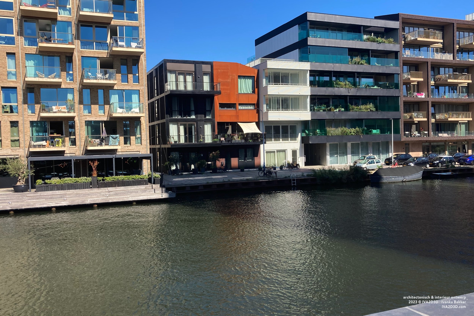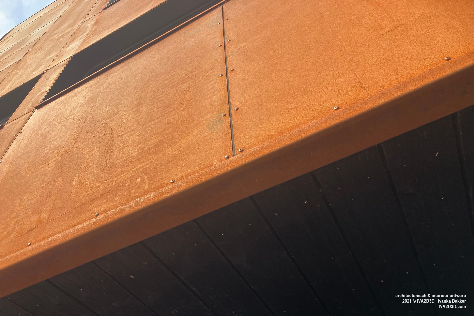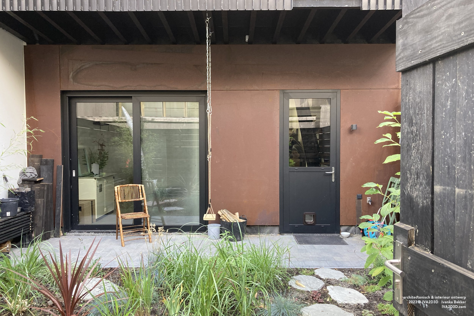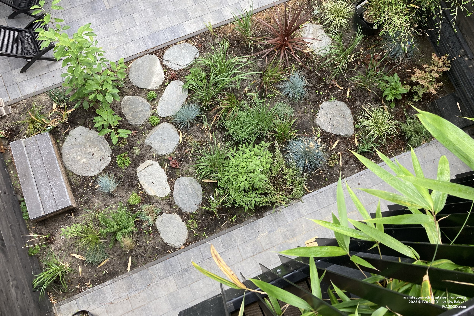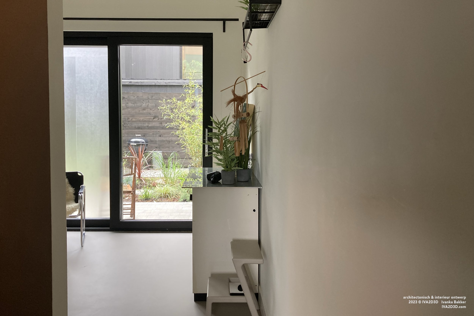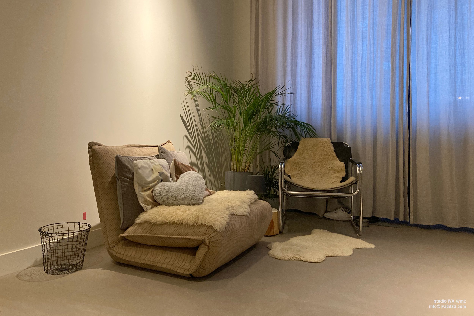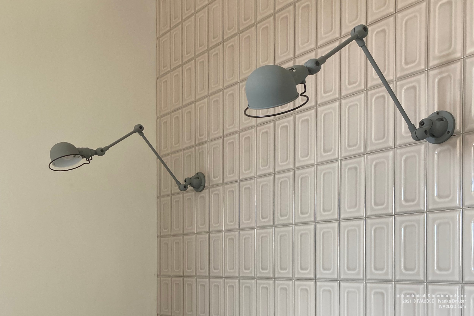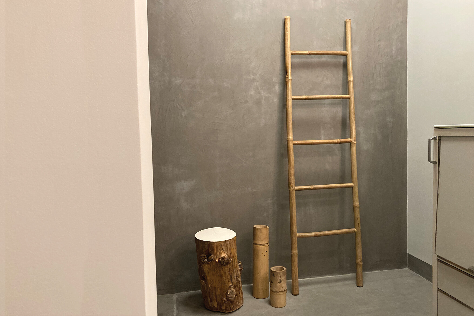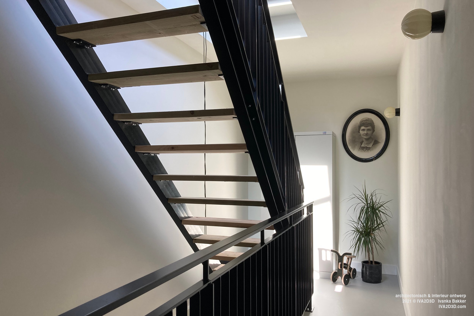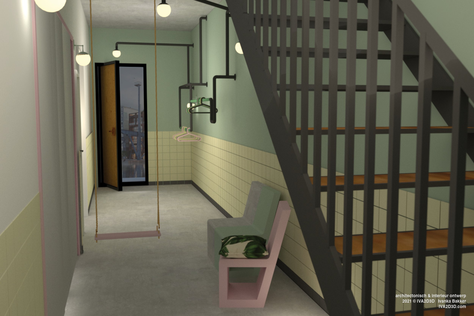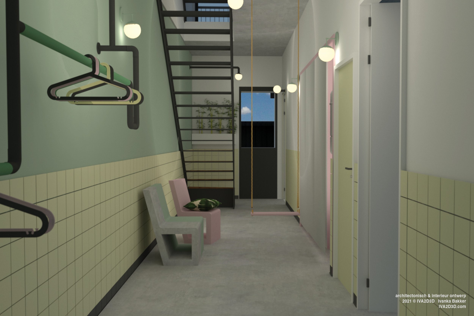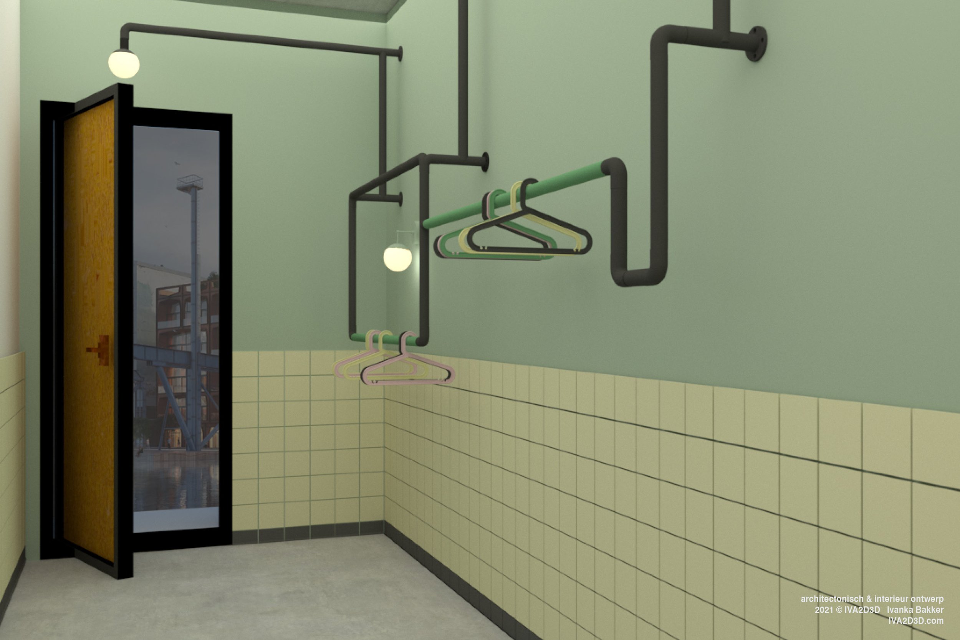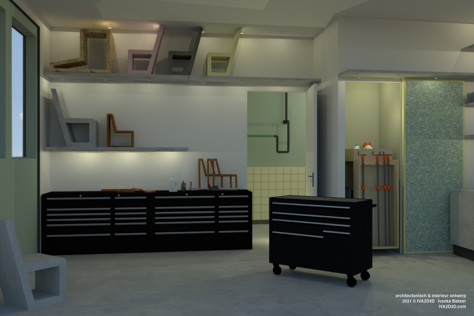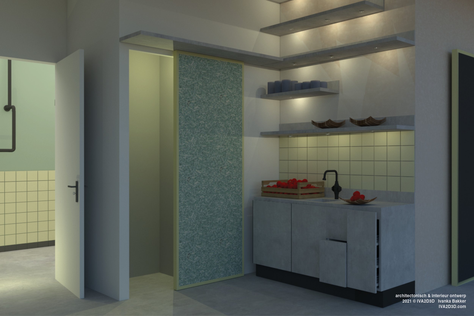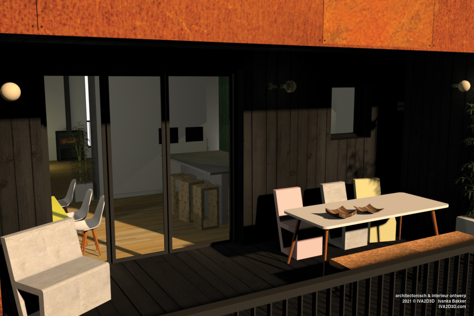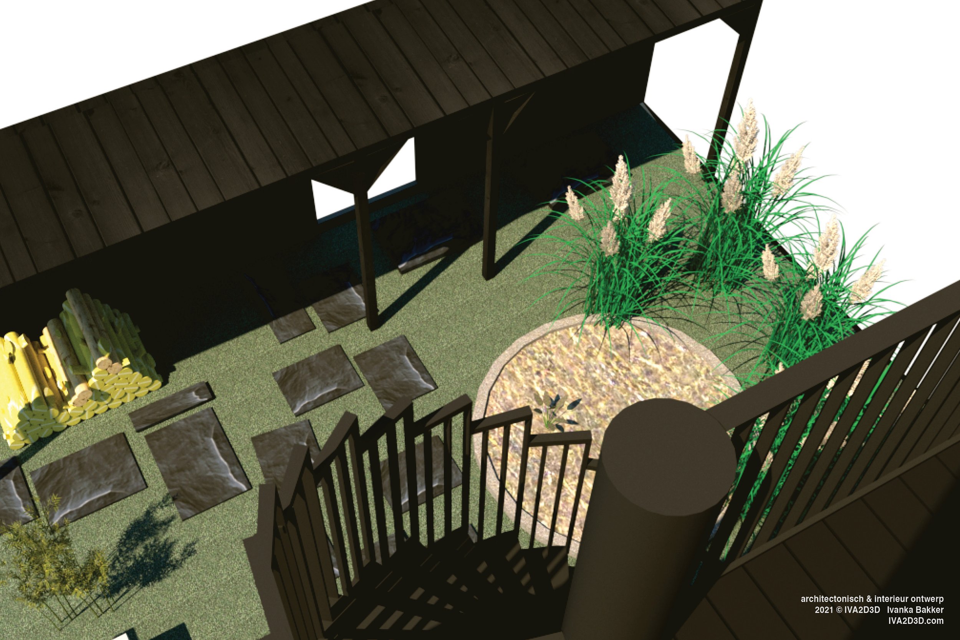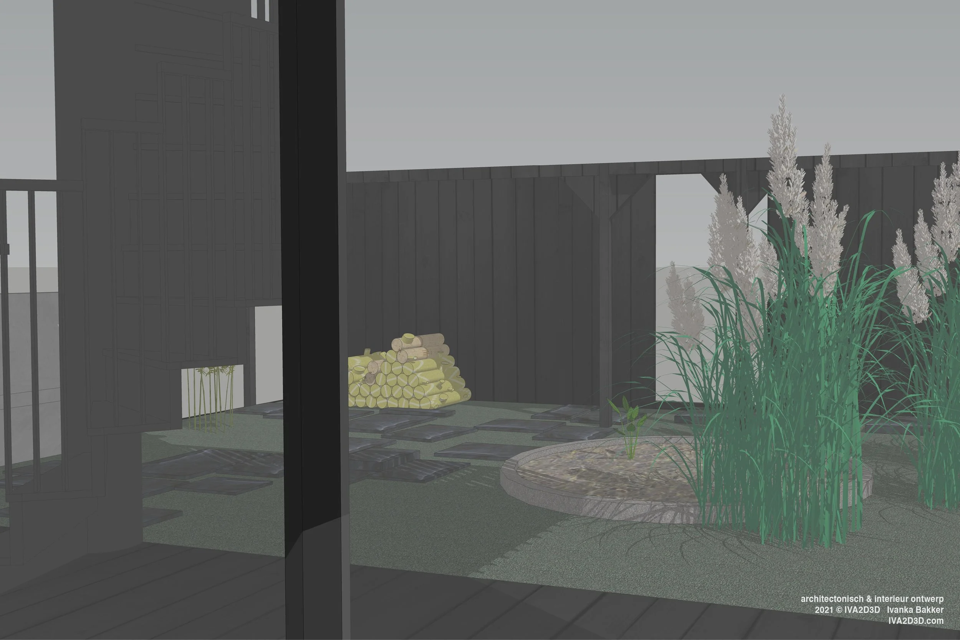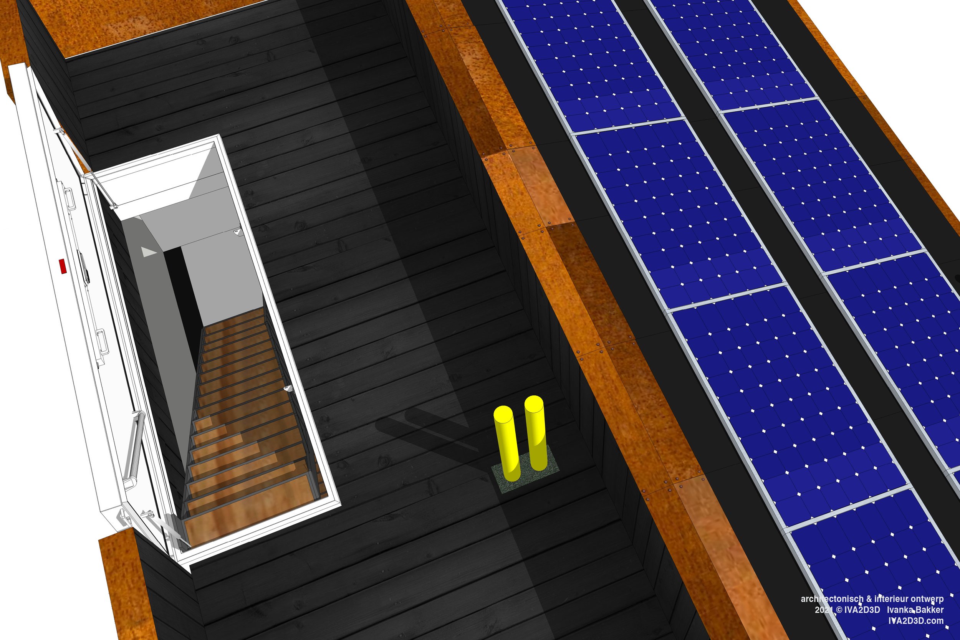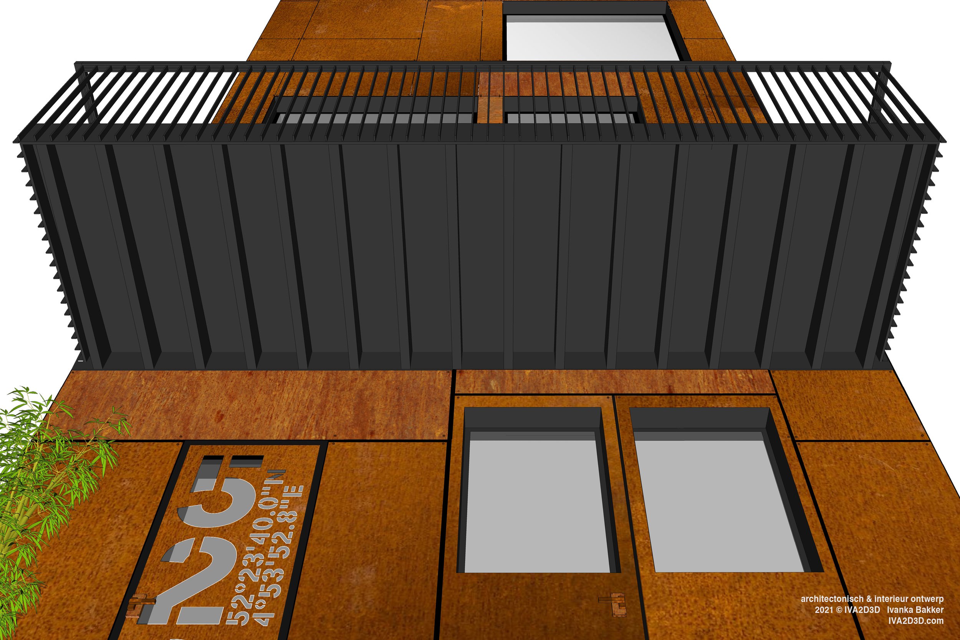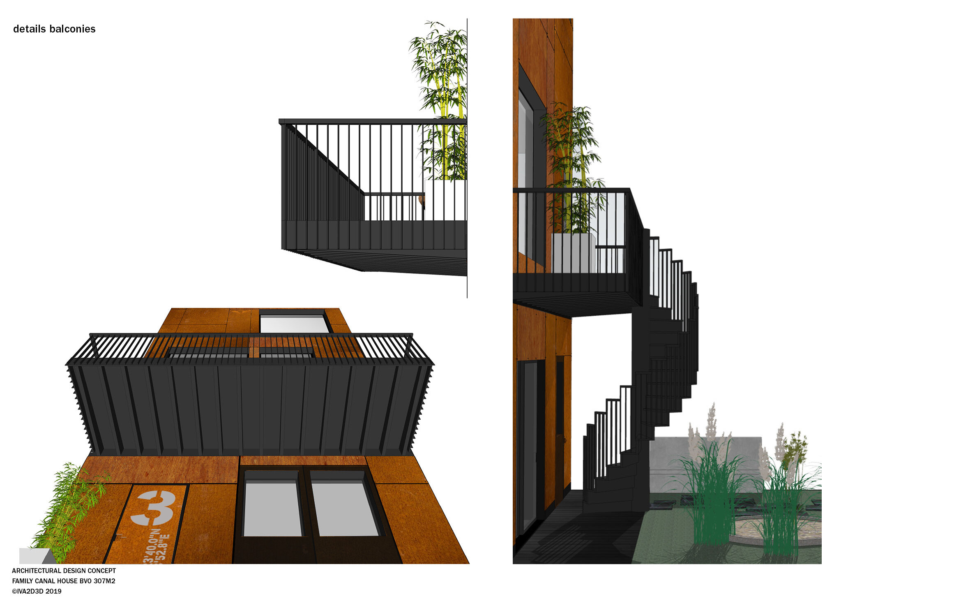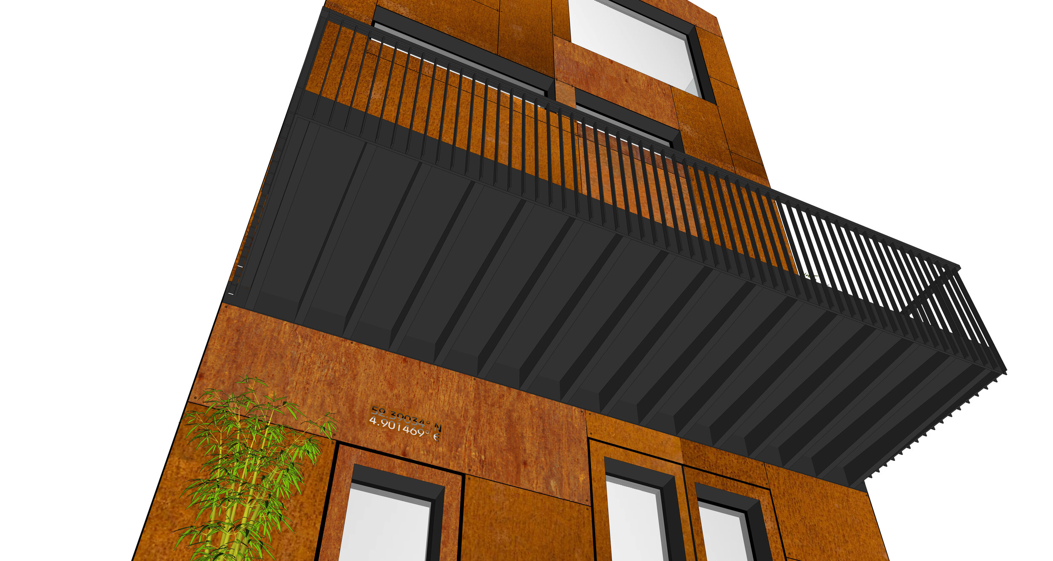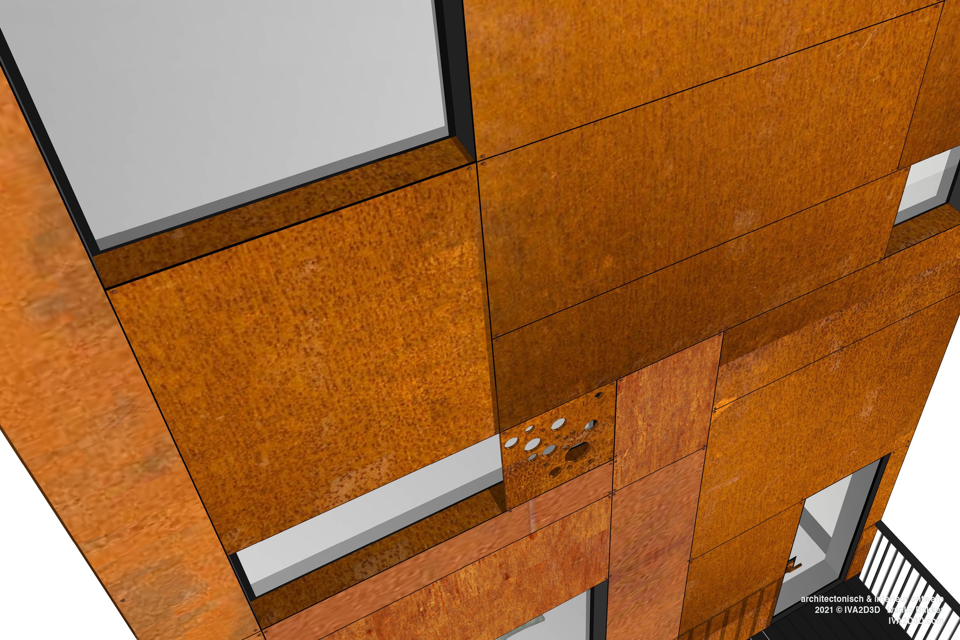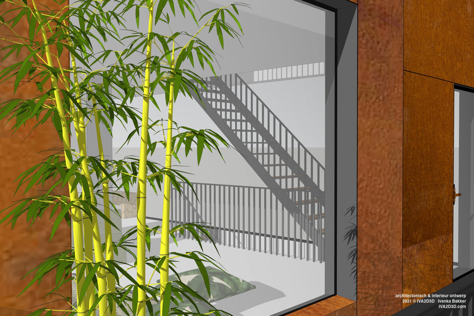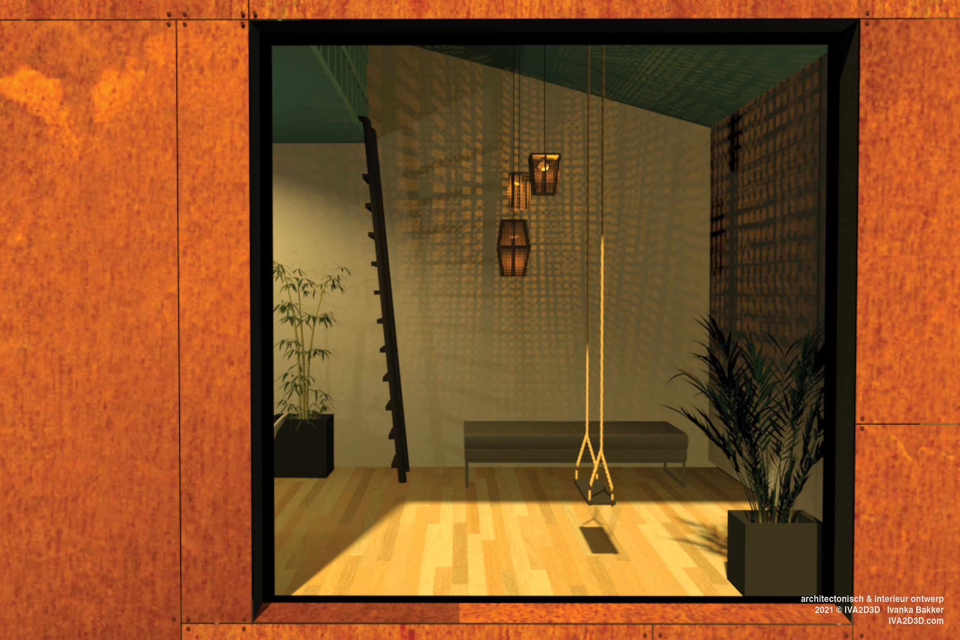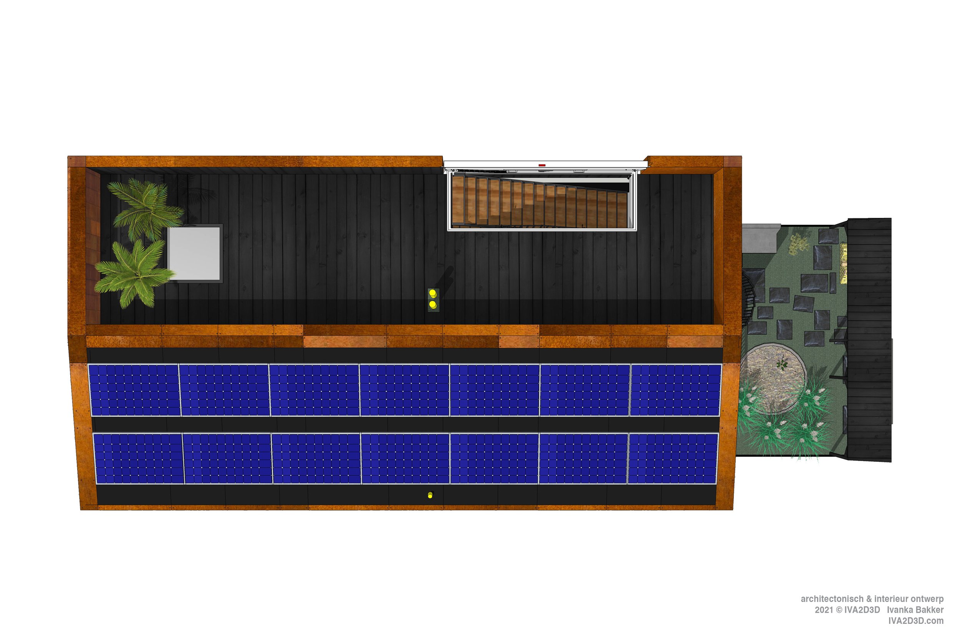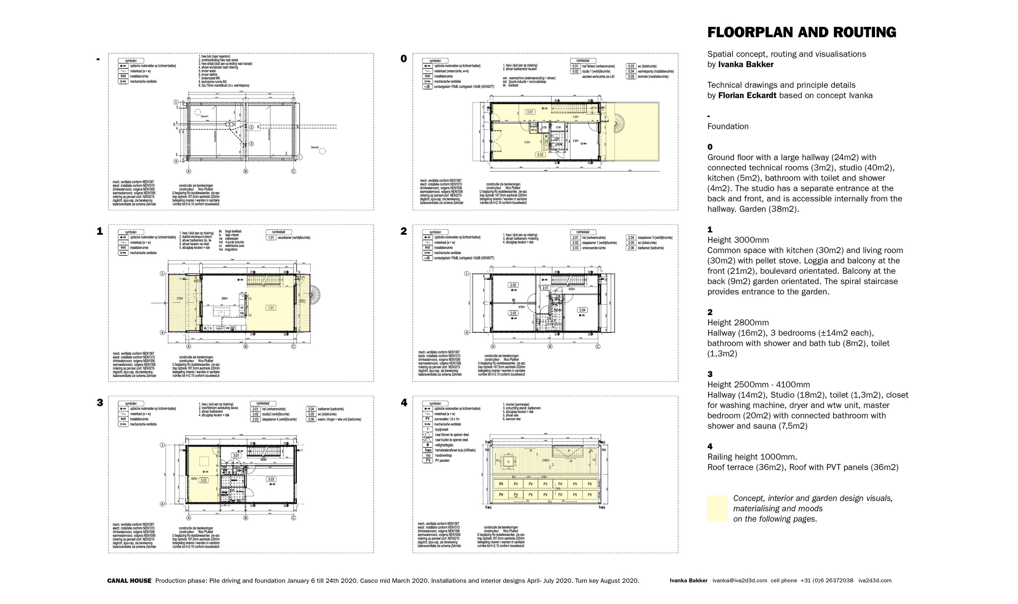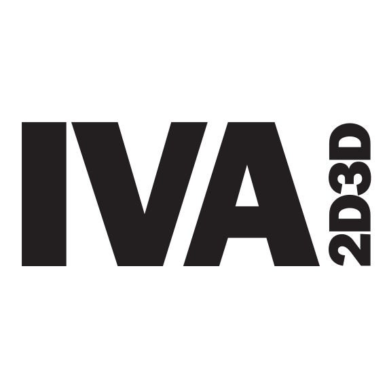architectural design & interior design: residential building with living and work purpose 263m2
© IVA2D3D Ivanka Bakker Concept, architectural design (technical input & advice by Florian Eckardt & Rene Dalmeijer), interior design.
creative supervision building process & creative supervision interior design, head contractor (together with Wouter Stoter), planning,
routing (based on the book and philosophy ‘a pattern language’ by Christopher Alexander), sustainable materialisation, 3D design,
3D visualisation. © IVA2D3D All rights reserved.
The residential building has an internal and external skeleton. The internal skeleton is the sustainable timber frame construction,
with a staircase of recycled metal profiles as the backbone of the house. The external skeleton is the shield in the shape of a
durable facade. This shield of corten steel has the same protection function as the exoskeleton of a beetle, to visualize the link to nature.
The shield only opens up for functional windows, geometric eyes from which one can oversee the former shipyard.
The outdoor room on the boulevard side (the front deck) shows the wooden endoskeleton, the flesh. It is emphasized by
the use of black Douglas. The garden, reachable through the rear deck and the barn, is an unexpected Japanese orientated oasis
with circular water storage.
client Stoter/Bakker Team Ivanka Bakker (concept, design, 3D visualisations & presentations, design supervision,
head contractor + tasks see above), Wouter Stoter (film director, for this project head contractor, research, finance),
Rene Dalmeijer (subcontractor & advisor) , Florian Eckardt (technical part of the architectural design and advisor),
Cazant (foundation), Koenen (production wooden timbre frame), Hogeboom (production steel staircase and balconies),
Rutolux (windows), VPT Versteeg (production corten facade plates), Panjer Installation technique.
